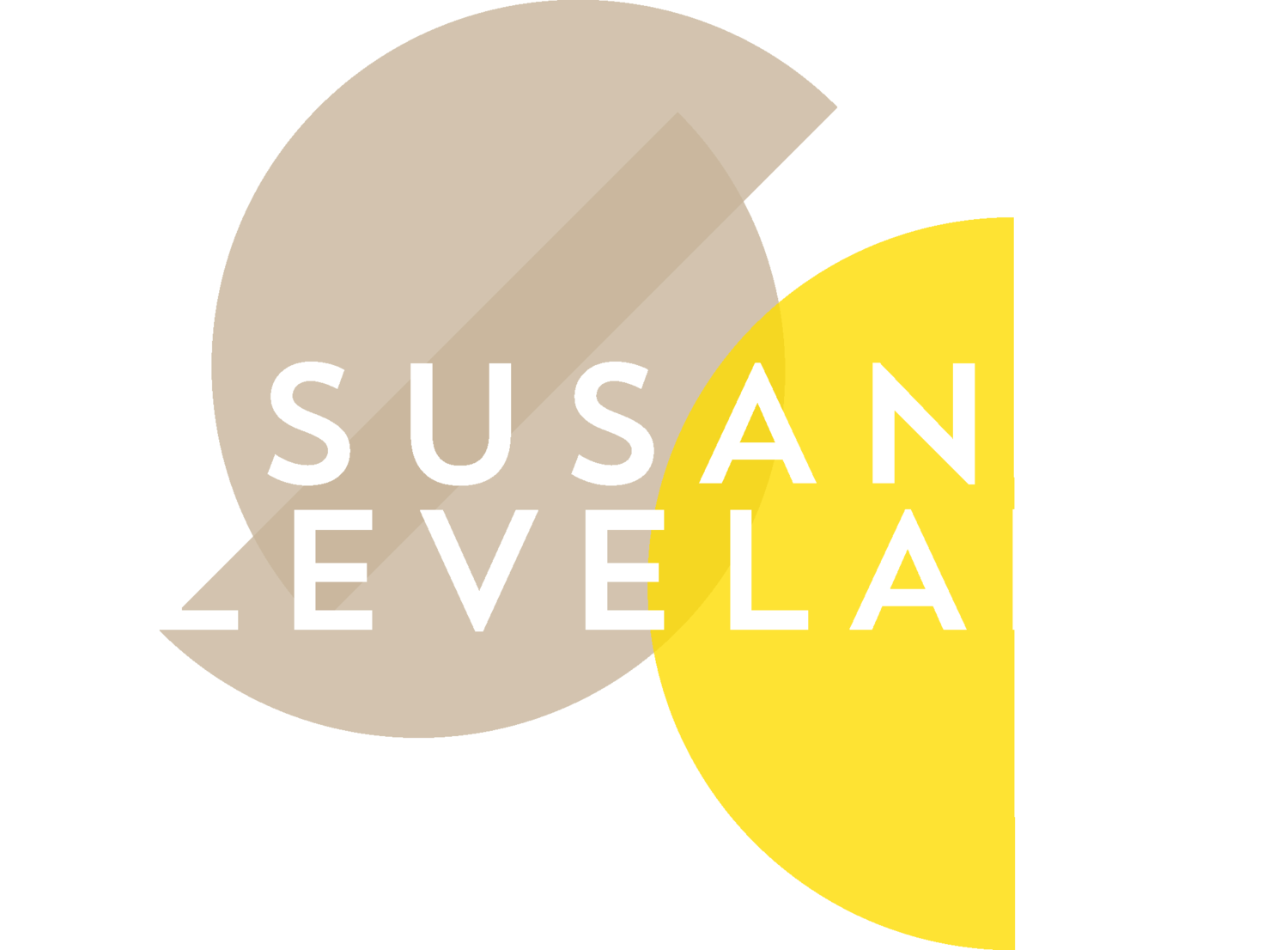It would be true to say my most favourite part of designing is spatial planning and altering to embrace a more harmonious flow geared to todays living.
Many times over the years I have entered peoples homes that have seen a myriad of design ideas discussed with a myriad of different professionals and passers by with lots of different opinions. Generally too often over and above what the original thoughts and budget were. Leaving clients a little deflated and wondering really what is the answer and feeling rather tarnished and exhausted.
Sometimes, it really is just standing back and looking and re-evaluating what those needs are. It is very easy to get carried away with all the amazing finishes, materials and creativity on the market. However, I am a big fan of making a space not only look amazing but really gearing that space so that you do have a budget left to do all the other important things in life, like doing things with friends and family, travel enjoying your surrounds and so forth. Sometimes with a few tweaks the answer is sitting in front of you and just needs a common sense approach from a spatial planner/designer.
I also think we have become a throw away society and let's face it - it's not good for the planet, for the future generations and the constant pressure on resources and materials. The Melbourne market is a tough one, house prices are amazingly high. Not everyone can afford the huge luxe property they desire - and getting around looking at dismal properties can quite often be deflating.
In 2018 I decided it was time to move on from the empty nest double storey whammy, the partridge style home no longer suited our purpose. We also really missed the beach and decided to do the sea change.
We had lots of ideas, and really designing for yourself is probably the hardest. We turned up at an auction in Rye and looked at the most hideous brown box built in the 1980’s just a rectangle lots of tiles, frilly curtains and few redeeming features. However, it was a glorious summers day, the yachts were out in the bay - a mere 400m stroll to the beach - I could not resist. My husband was having kittens literally - I joined in and guess what I brought the ugly house. He said you really can do something with this? I was thinking hmmm I hope so!
I believe I really wanted to prove a point. - I want to show people first entering the market that maybe that really ugly place but in the right spot is actually going to be okay. I've been through it so many times before - why do we have to bowl down the whole thing - although there are some that I would definitely do that too. Why can't I show what can be done with a brown box and a small extension? It really required a little lateral thinking and a mindset of the cool calming warm space that I wanted to achieve. Modern, uncluttered not overtly seaside or coastal, not corporate but easy - an easy place to live.
With that in mind - two days after moving in demo started. Below I show you the original floor-plan and the new floor-plan that was achieved.
We turned a three bedroom, one bathroom, one laundry one tiny living space and one awful kitchen and a huge garage into a beautiful easy living home by using the old and adding the new.
In my next blog I will talk about how we integrated the brown box into the rear extension and added some sense of modernity to the front.
Existing Floor-plan
Proposed Floor-plan



